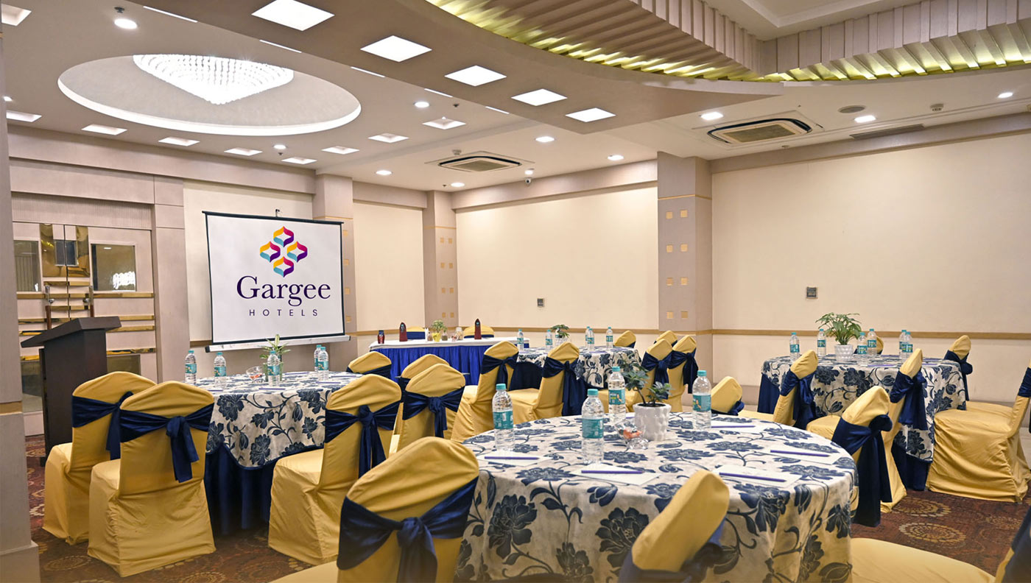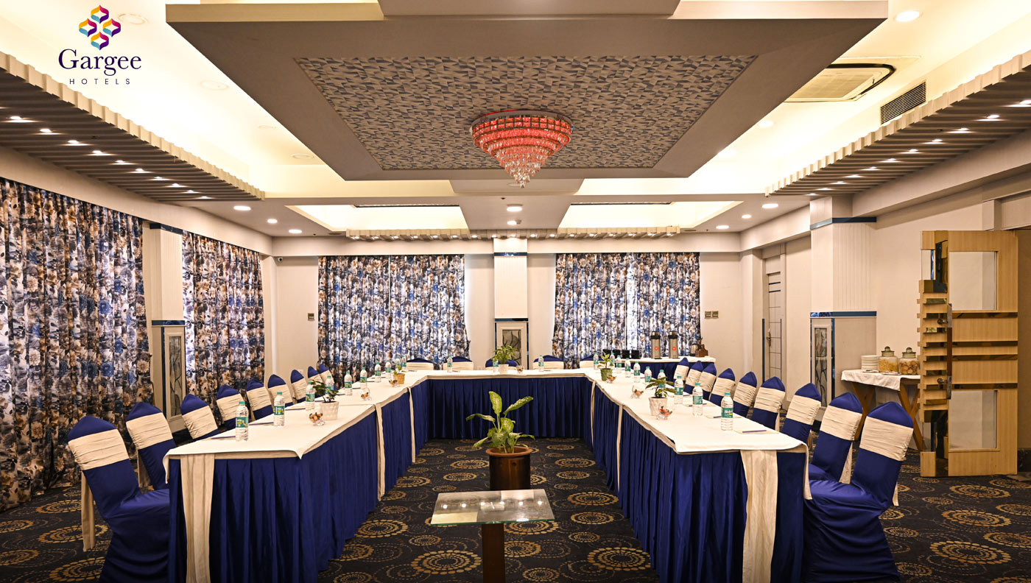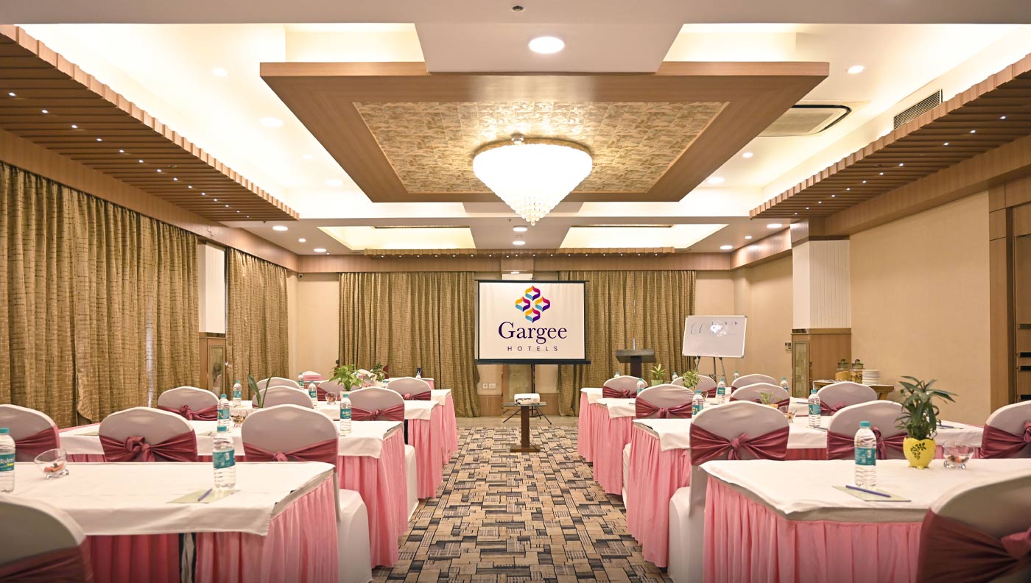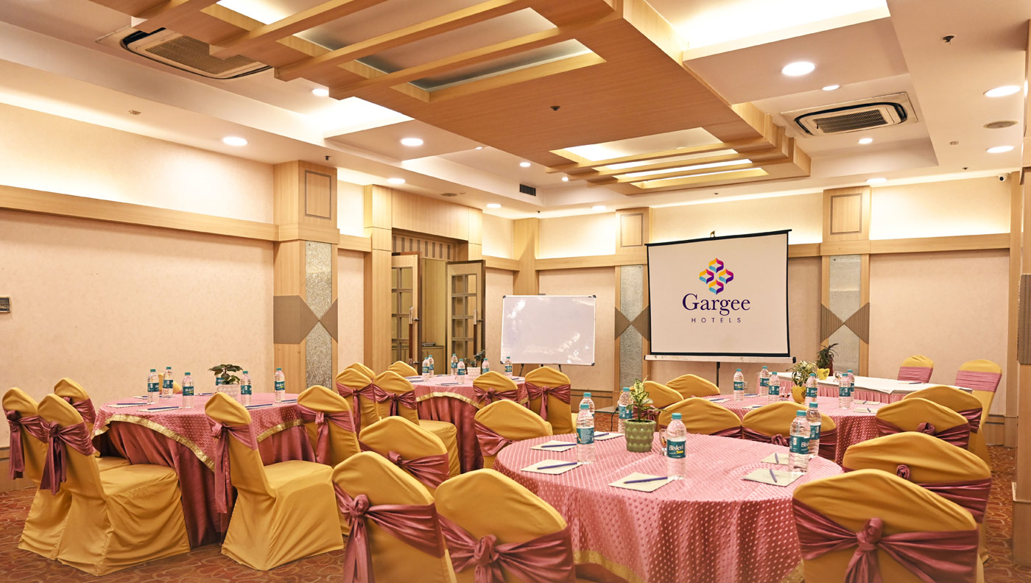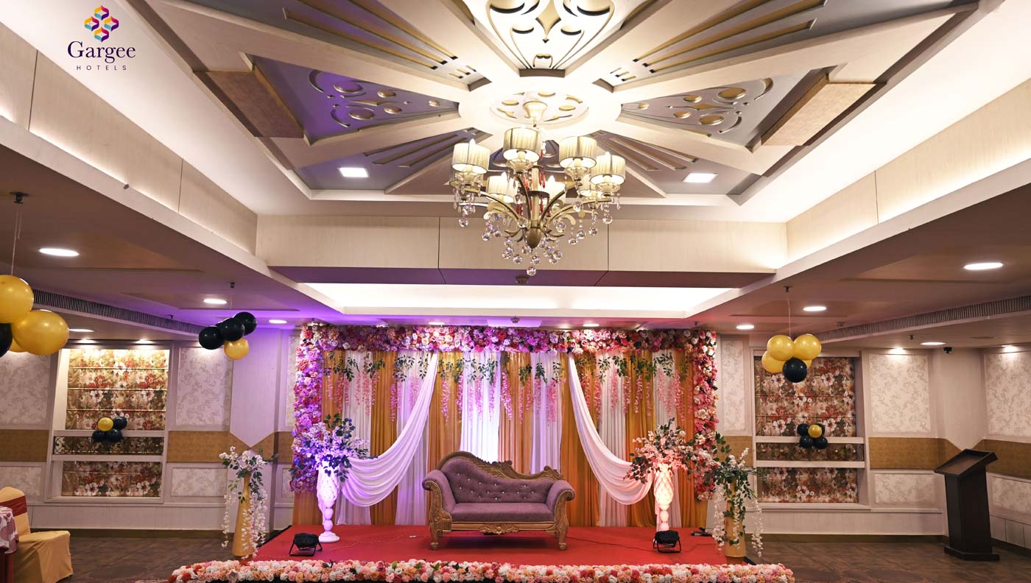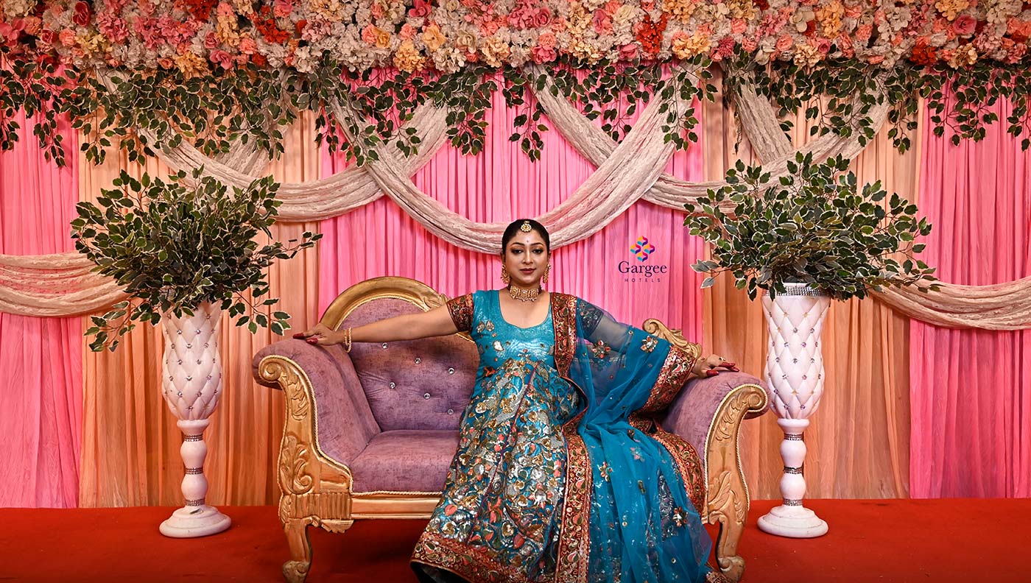Hotel Gargee Grand Banquets
Great option for your comfort.
Galaxy
One of Patna’s Best Banquet Halls, it can accommodate 75 guests. In addition to Wi-Fi and a projector, the venue is equipped with audio.
- Size 41’x23 + 27’x12 =1267 Sqft
- HALL HEIGHT = 9’6”
- U SHAPE = 20 – 25
- CLUSTER = 25 – 30
- THEATER = 70 – 75
- CLASS ROOM = 35 – 40
Ganga
The Ganga Banquet Hall at Hotel Gargee Grand is designed to handle formal or informal events with Guest crowd 100.
- Size 45’x 27′ =1215 Sqft
- HALL HEIGHT = 9’3”
- U SHAPE = 50 – 60
- CLUSTER = 60 – 70
- THEATER = 90 – 100
- CLASS ROOM = 50 – 60
Gaur
Gaur is a beautiful banquet hall at Hotel Gargee Grand that can be used to host your social or corporate events. It can accommodate 45 people at a time..
- Size 41’x 22′ =902 Sqft
- HALL HEIGHT = 9’4”
- U SHAPE = 20 – 25
- CLUSTER = 25 – 30
- THEATER = 40 – 45
- CLASS ROOM = 20 – 25


